Standing on a prayer: Karachi’s builders risk lives by ignoring safety rules
Without fire escapes, seismic protection and no durability, how are buildings and structures constructed in Karachi?
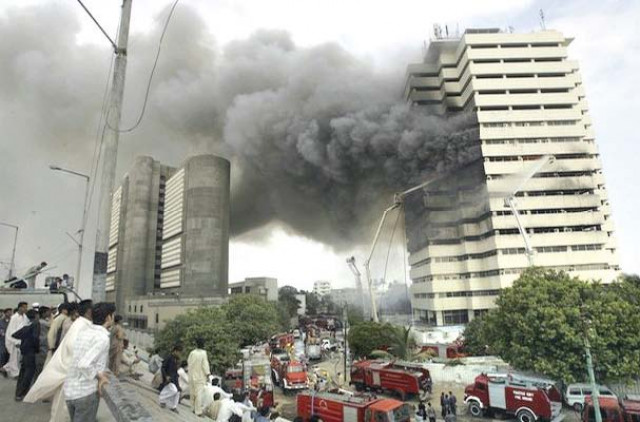
Standing on a prayer: Karachi’s builders risk lives by ignoring safety rules
With no fire escapes, no seismic protection and no durability, how are buildings and structures constructed in Karachi?
There are two types of buildings in this city: engineered structures, which are constructed by an architect and group of engineers and non-engineered structures, built by thekedars or contractors. “The majority of buildings in Karachi are non-engineered structures. In fact many one-storey buildings end up becoming four storeys,” says architect Arif Belgaumi. “Take a look at some of the constructions at Punjab Chowrangi. I’ll bet most of them are illegal.”
According to Belgaumi, urban centres across the country suffer the same fate with most of their buildings “standing on a prayer”.
“It is mainly a lack of vigilance on the engineer’s part that magnifies the damage of any disaster. Earthquakes themselves do not kill [as many people] as collapsed buildings do,” explains Roland de Souza, a member of NGO Shehri and the principal electrical consultant for a private firm. “Japan also has earthquakes but you do not see casualty numbers as high as here.”
Architect and conservationist Yasmeen Lari agrees. “Mostly bylaws are not followed and this puts lives at serious risk,” she says, adding that bylaws include: regulation of macro issues like provisions in case of a fire, measures that need to be taken for a building depending on what seismic zone it is geographically located in, to allocation of parking, effect on air quality, the floor area ratio and the height of the building.
In the case of an engineered structure, which is the case for high-rises, there are four main players and stages when incorporating safety and security measures. First, is the architect who designs and plans the building. It is the architect’s job to conform to the codes and bylaws for that building’s particular zone. For example, in the case of a fire, how many fire escapes are required and how far apart do they need to be constructed? What is the distance between any point in the building and a fire escape? Where will the smoke and fire alarms be installed? There should be no obstruction for the means of ‘egress’ (right of person to leave the property) - in this sense to escape from the fire.
M Yousuf Hasan, the CEO of a private engineer’s consultancy, warns, “Most people do not die from the fire itself but the smoke as they are unable to safely escape the building.” In the case of resistance to natural disasters other seismic and geographical laws come into play, such as the calculation of displacement between two building etc.
The architect’s design is given shape by the structural engineer (SE) who implements the plans laying the steel, cement, concrete in construction. It is then the SE’s job to ensure that there are no design flaws. For example, will the building have easy access for an escape in an emergency or leading to the building’s collapse in the event of an earthquake? “Of course the code varies from zone to zone,” explains Akeel Bilgrami, chairman of Najmi Bilgrami Collaborative Pvt Limited. “The highest earthquake potential is in Quetta, followed by Karachi, in comparison southern Punjab has the lowest possibility (almost zero) and thus codes differ in all these areas.”
Karachi is next to a tectonic plate boundary and in the Uniform Building Code, 1997, the city was listed in the ‘high’ risk zone four (zone 1 being negligible risk and zone 4 being the highest). “This seemed unreasonable though,” Belgaumi explains. “There was no scientific evidence to support the classification, mainly because there is none available for Karachi.” The zone four rating was later revised to zone 2B after a case was put forward by a group of senior architects and engineers. “We have to balance safety with the economy,” says Belgaumi, adding that it meant very strict restrictions.
“From a contractor’s point of view, and they have a very strong lobby, you do not want the country’s commercial hub to be such a high risk zone. It will be too expensive with all the restrictions,” says an engineer who requested anonymity.
The electrical engineer (EE) is responsible for power distribution and installation of communication systems etc. The EE ensures the efficiency and usability of, for example, the fire-fighting systems, not only as the design shows on paper but its operational viability as well. Taking the example further, will a fire pump in the building be an electrical or diesel run one? If it is electrical, have provisions for a backup generator been made with the emergency power supply? Most new building these days use diesel engines. Depending on the building’s distance from a fire station - a minimum of 30 minutes and maximum of one hour - measures, including fire extinguishers, should be implemented to ensure safe escapes.
Next comes the mechanical engineer who is responsible for the quality control of all wiring, ensuring that it is not faulty and won’t cause any short circuits, and that the building is free of fire hazards.
At a seminar on the ‘Safety of Buildings’ held at The Institution of Engineers Pakistan on Friday, Dr Shahid Alam, an SE by profession, argued that rigid quality control and stringent implementation of safety measures would save more lives. According to Alam, 90 per cent of the damage is caused by designer negligence. For example, a mistake in the calculation of seismic loads or a lack of quality control. Ten per cent of the damage is caused by incompetence.
With regard to the latest phenomenon of terrorism, a number of new measures are being implemented. One of them is the use of shatter-proof glass, of which there are two types - laminated and tempered. Bilgrami explains that, “Over the last 10 years, new buildings, especially banks etc., have incorporated safety measures which include ‘treated’ glass”. This can cost up to twice as much as a millimetre thick layer of stretchy, resilient film is coated onto the glass. It then becomes almost like a car’s windshield which when hit, cracks into a spider web and then shatters. Tempered glass, which is heated again to change its chemical properties, turns to “dust” and thus doesn’t hurt anyone when broken because there are no shards.
Published in The Express Triune, October 31st, 2010.

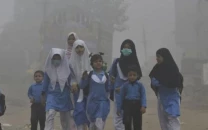

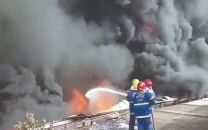
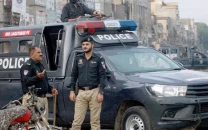
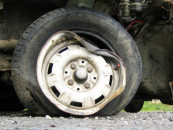
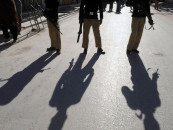

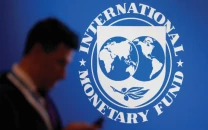
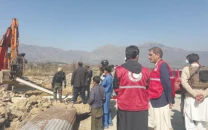

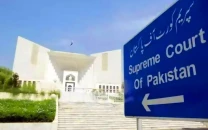

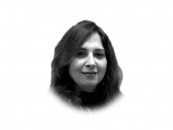

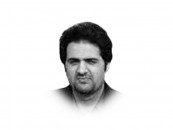



COMMENTS
Comments are moderated and generally will be posted if they are on-topic and not abusive.
For more information, please see our Comments FAQ