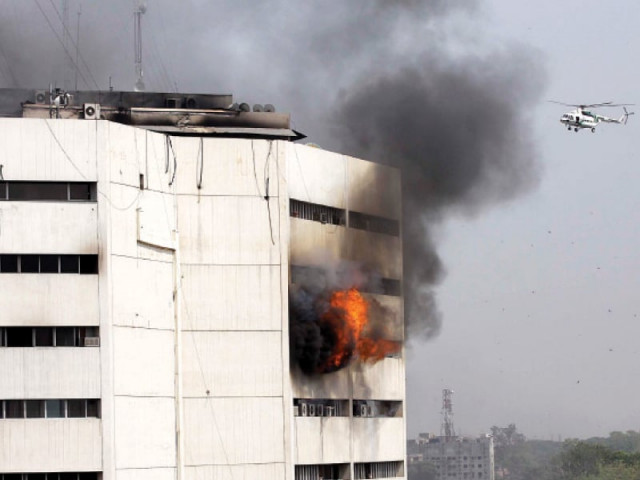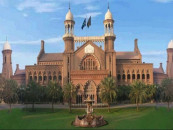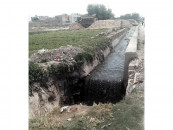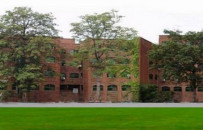Fire Safety Commission: LDA told to implement fire safety measures
LHC gives city govt two weeks to provide list of high-rise buildings.

The commission recommended that external steel staircases be installed at all high-rise buildings (above 38 feet) where fire exits are not in place for evacuation. PHOTO: SHAFIQ MALIK, ABID NAWAZ/EXPRESS
Justice Syed Mansoor Ali Shah of the Lahore High Court has directed the Lahore Development Authority and the city government to make sure that buildings in the city comply with recommendations made by the Fire Safety Commission.
The judge said that the commission’s recommendations must be sent to the LDA director general and city government officials. These authorities, responsible for regulating development in the provincial capital, must make sure that the guidelines are incorporated in the building plans for future projects, he said.
Dr Rizwan Naseer, the commission’s chairman and the head of the Punjab Emergency Services, appeared before the court on Monday for the hearing of a petition filed by Advocate Muhammad Shoaib Saleem following a blaze at the LDA Plaza in May that killed 25 people.
Dr Naseer submitted that the commission wanted to inspect high-rise buildings in Lahore, but the LDA and the city government had not provided a list of such buildings yet.
The court directed the counsel for the LDA and the city government to provide a list of all buildings with four storeys or more to Advocate Rafay Alam, the commission’s secretary, within a fortnight.

Immediate measures
The immediate measures to improve fire safety recommended by the FSC include the installation of external steel staircases, fire doors, hydrants, fire extinguishers, fire alarm systems and emergency lighting, ensuring that building residents have clear access to emergency exits and an evacuation plan, and setting up a quick response team.
The commission recommended that external steel staircases be installed at all high-rise buildings (above 38 feet) where fire exits are not in place for evacuation. Buildings with a covered area of over 10,000 square feet should have at least two external staircases, one on each side of the building. The emergency staircases should be separated from the main building by two fire doors opening outwards. The fire doors should be of a hinge-type with a clear width of at least three feet and a minimum fire-resistant rating of one hour.
The commission proposed that all high-rise buildings have an external or internal pressurised hydrant system running along the exit staircases. The hydrant system should have an independent power supply supporting the pumping systems. All multi-storey buildings should have an independent overhead water tank or an external underground tank to support the hydrant system. The underground tank should be accessible to rescue services and vehicles at all times.
All four-storey or more buildings should have fire extinguishers for meeting immediate needs. The buildings should have an intelligent fire detection and alarm system with detectors at locations within the buildings.
The commission suggested that access for emergency vehicles be provided around the building. This access should be clear from overhead obstruction (wires and cables etc) and the windows of all floors should be big enough to allow emergency evacuation. The buildings should display evacuation plans at their entrances. The exit signs should be clearly legible and printed on florescent material.
Every building should have a building safety manager to ensure implementation of the commission’s recommendations. The manager and his emergency team should be trained by Rescue 1122 and Civil Defence, the commission added.
Published in The Express Tribune, July 16th, 2013.



















COMMENTS
Comments are moderated and generally will be posted if they are on-topic and not abusive.
For more information, please see our Comments FAQ