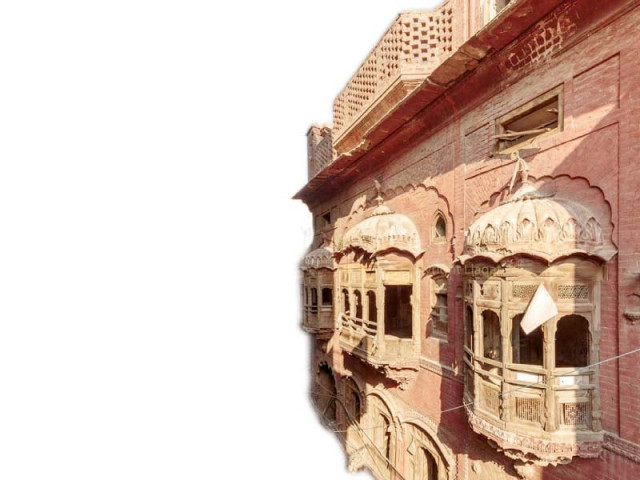Crumbling walls fail to mar Lal Haveli’s beauty
Experts say building has potential to be turned into a tourist spot

People call the building Laal Haveli due to the several layers of red ochre painted on it over the years. However, the building is officially known as ‘Mai Daru Di Haveli’ and named after a favoured courtesan of the Maharaja of Kashmir. He built the haveli for her.
Exploring the sites and culture of old Lahore
Walled City of Lahore Authority Focal Person Tania Shahab says that the 19th century building has been locked for the last ten years as its present owner resides abroad. “No one looks after it at the moment and its ceilings and walls are naturally deteriorating by the day,” Tania points out.
She, along with many others, believes the building has the potential to turn into a tourist spot, if conserved properly.
Tania adds that the three-storey building is made with cut-chased. The terraces of the haveli still contain original shah nashins, whereas the timber beams on the roofs have been damaged by the insects and need immediate replacement.
The alteration of the haveli involved the removal of carved doors and windows. Fortunately, the upper floors are intact with detailed mirror work on jahrokas that face the market.
“The open space on the ground floor which served as baithaks, were removed to make way for shops over time, further altering the originality of the art work,” she complains. “Luckily, the shops have closed down now so it is much easier to work on the preservation of the haveli.”
Captured on canvas: The hustle and bustle of old Lahore
A detailed view of the area displays Laal Haveli as a masterpiece of architecture; however lack of preservation has belied the residence in a cluster of houses. The haveli is officially registered as ‘May Daru di Haveli’ with plot number of 749-D, while the plots besides are registered as 747-D and 748-D.
Overall, the construction of this haveli symbolises the typical late 19th when homes had open central area known as a ‘Dalaan' or atrium.
Published in The Express Tribune, July 4th, 2017.



















COMMENTS
Comments are moderated and generally will be posted if they are on-topic and not abusive.
For more information, please see our Comments FAQ