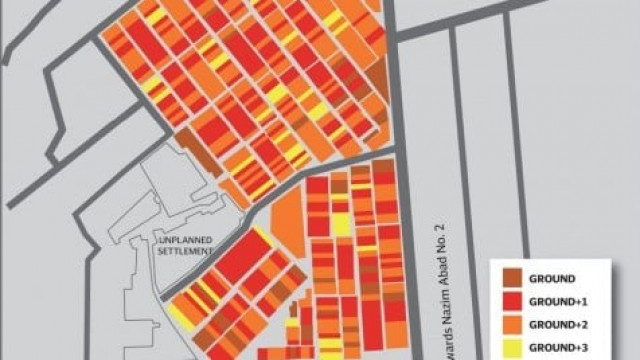Low-rise solution for high-rise urban density

According to a Dhaka Courier report published in March, the vision involves a flexible building design that would allow residents to expand their homes upwards by up to three floors - as and when their families grow - and create socially and economically successful communities that are as dense as, or even denser, than buildings that are up to six floors high.
“This is not a Karachi story, but a Karachi example. The same model of supported, self-organising communities living in low-rise friendly neighbourhoods instead of high-rise apartments is applicable across Asia and in many other settings too,” explained architect and urban planner Arif Hasan to the Dhaka Courier. The new design surfaced after Hasan challenged the city’s high-rise building bylaws and proved they are flawed through his research and case studies.
According to the website of the urban density project, highrises are not the only path to high density. “Planned settlements with compact individual houses on small plots can comfortably match the maximum density rates for high-rise apartments. In fact, they can even exceed them - and do so without jeopardising the physical and social environment,” says the overview of the project.
The question answered in the planning project is how best to increase urban population densities as populations grow and land prices rise, especially when large informal settlements of the urban poor occupy prime, centrally located land. This unorganised development and growth leads to congestion, encroachment and other social and economic problems.
Another problem related to unplanned development and shack dwellers is that governments are usually keen to force poor communities into highrise apartments so that the land they currently occupy can be developed into condominiums and iconic buildings to attract foreign investment.
Either this, or they are forced to move as their houses are bulldozed in the name of world-class city development, causing people to be displaced. “In promoting such a vision of a modern world-class city, international financial institutions and city planners are failing the poorest communities and ensuring that those who are meant to gain the most are instead the biggest losers,” said Hasan.
His bold alternative to unplanned informal settlements and relocation brings the benefits of high density in a way that communities control and prefer. “Most members of poor communities are used to living and working centrally and close to the streets,” explained Hasan. “When they are relocated to high-rise apartments, they are immediately beset by social and practical problems.
They rarely want to move but don’t have a say in the matter.” Experience also shows that population density in apartment blocks continues to grow - leading to uncomfortable crowding - as families grow but have no extra space to occupy. And as former communities are divided and restructured, other social problems, such as drug use and debt emerge. “A motor mechanic cannot run a business from a fifth floor apartment, nor can a fishmonger,” said Hasan. “If that is where their skills and experience are, their livelihood is suddenly no longer viable.”
His research shows that when poor urban communities are left to their own devices, they tend to grow their dwellings incrementally according to their household needs and abilities to pay. “These are friendly neighbourhoods, where people have a better lifestyle and social life. They can use their homes for income generation and they can build them upwards as and when they need to.”
But this growth is ad hoc and inefficient.
Hasan studied four communities, Paposh Nagar, Khuda ki Basti, Nawalane and Fahad Square. He hypothetically redesigned them to see what densities could be achieved if the necessary planning and support were in place. “For this to happen, houses need decent foundations that can withstand future building of additional floors, but these only increase the initial cost by 15 per cent,” said Hasan.
“Communities need support, including design advice and the financial and technical means to plan for upwards expansion as their families grow.”



















COMMENTS
Comments are moderated and generally will be posted if they are on-topic and not abusive.
For more information, please see our Comments FAQ