Café Book Lounge — Promoting heritage conservation and adaptive reuse
Through intelligent adaptive reuse, certain spaces can be converted into iconic and functional public spaces
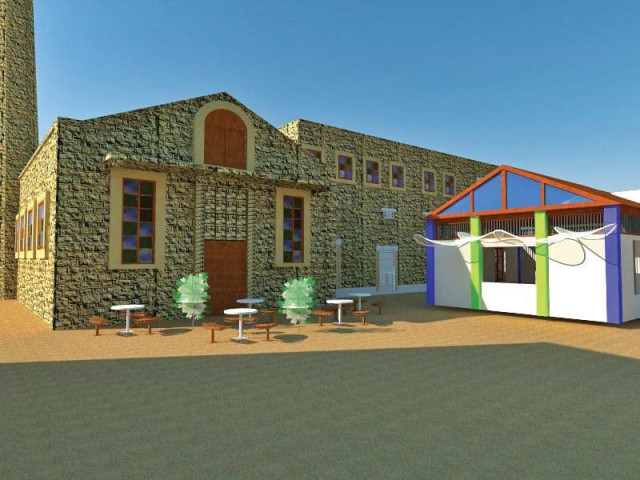
The space will be created to simulate discussion and thought. PHOTOS COURTESY: FARHAN ANWAR
The city of Karachi is in short supply of such spaces and, given the richness of the cultural diversity and potential of artistic vibrancy housed within the city, it strongly merits a multifaceted public space capital.

The reclamation of Karachi’s public spaces will change the lives of the residents of the city.

The space will be created to simulate discussion and thought.
One possible asset that can be utilised for the creation of such spaces is the rich collection of historical, architectural and heritage sites, mostly belonging to the British colonial era. Through intelligent adaptive reuse, such spaces can be converted into iconic and functional public spaces.
Read: Heritage education: Books alone are insufficient: Alam
One such structure once housed the NED Engineering College (now the NED University of Engineering and Technology). Popularly known as the ‘Old Campus’, it presently houses the varsity’s Architecture and Planning Department, after the main campus was shifted to University Road in the late 1970s.
The college was set up in 1922, after collecting donations from the Puribai and Becharbai Trust, Vishandas Fatehchand brothers and, one huge donation, for that time, of Rs150,000 from Nadirshaw Edulji Dinshaw. The college was originally named the Prince of Wales Engineering College but was later renamed in memory of Nadirshaw Edulji Dinshaw. In 1977, the campus was declared a listed heritage site of Karachi and was given protection under the Sindh Cultural Preservation Act of 1994.

Built during British colonial times, the building may be converted into a café and reading space.
An interesting final year thesis prepared by Anam Moin, a recent graduate of the Indus Valley School of Art and Architecture’s interior design department, looks into an adaptive reuse option for a part of the building. The structure, identified by its tall chimney, originally served as the mechanical engineering department.
5 Karachi restaurants you must visit at iftar in the last 10 days of Ramazan
Designed in the style of traditional British campuses of the time, the chimney served as a boiler exhaust, where the fuel used changed from wood, to coal and then diesel. In her thesis, Moin has proposed a set of functions that can be accommodated — a café, book lounge and an art gallery space. She feels that while libraries themselves are in short supply in the city, spaces where people can sit and enjoy a reading experience, make new friends, exchange and fertilise ideas and knowledge do not exist at all. This exchange, she feels, can happen in her proposed ‘Book Lounge’ by merging the café and library space.
While the space is located within an academic facility, where it will serve the students, it can be opened for the public as well, since it has a separate access to the campus. The space would opened in the evening after academic activities conclude for the day.

Anam Moin’s design proposal
Moin gained inspiration from a number of similar design initiatives that she researched prior to her own design intervention. They include the Culfe Book Store and Café by FAN-INC in Shizuoke, Japan and Ocelot Bookstore and Café by Martina Zeyen in Berlin, Germany.
6 sandwiches you must try in Karachi
Moin’s design proposes that the ground floor would be a multi-purpose space that could house seminars and other public events such as art exhibitions. An interesting design innovation is that the background space could change in tune with the nature of the event being held. The first floor of the building has been designed as a reading or library space. She has also considered how physically handicapped visitors can utilise the space by looking into appropriate seating, chair designs and facilitation in movement within the facility.
The recommendations of this thesis blend well with the resolve of the NED University management to restore the building. According to Dr Noman Ahmad, the chairperson of the department of architecture, restoration of the NED City Campus is envisioned with an approach of minimal intervention and respect to the original setting, layout and materials of construction, following the international principles of heritage conservation. He added that in the first phase, the boundary wall of the Bai Puribai Becharbhai Raichand Block has already been restored. Speaking about Moin’s work, Dr Ahmed said that the university would welcome such a contribution in creating public spaces in Karachi and is optimistic that progress can be made. The NED North American Alumni Association members have already shown an interest and any citizen of the city and beyond can contribute to the project.
The writer is an urban planner and runs a non-profit organisation based in Karachi focusing on urban sustainability issues
Published in The Express Tribune, October 19th, 2015.




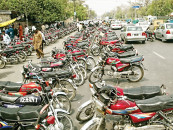

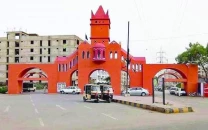





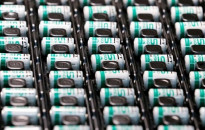
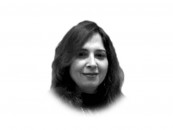





COMMENTS
Comments are moderated and generally will be posted if they are on-topic and not abusive.
For more information, please see our Comments FAQ