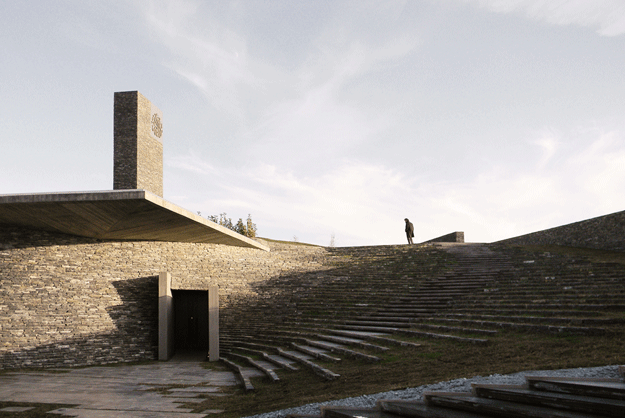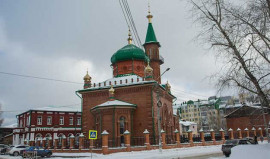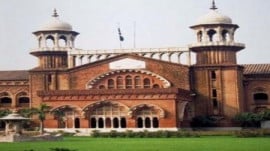
Sancaklar Mosque had won the 'best religious building' at the World Architecture Festival 2013 for its unconventional architecture and modest designing, in part inspired by the Cave of Hira in Makkah, where Prophet Mohammad (PBUH) is believed to have first interacted with the Angel Gabriel.
Nominees for 2015's Designs of the Year were announced by the Museum authorities in six categories, representing design talent from around the world in architecture, digital, fashion, product, transport and graphics.
 PHOTO: THOMAS MAYER ARCHIVE
PHOTO: THOMAS MAYER ARCHIVE PHOTO: THOMAS MAYER ARCHIVE
PHOTO: THOMAS MAYER ARCHIVE PHOTO: CEMAL EMDEN/ EMRE AROLAT ARCHITECTS
PHOTO: CEMAL EMDEN/ EMRE AROLAT ARCHITECTSRead: Red Juma Mosque opens after 90 years in Russia
The Emre Arolat-desinged mosque has been nominated alongside Frank Gehry’s Foundation Louis Vuitton building, Fabrizio Barozzi and Alberto Veiga's Philharmonic Hall in Szczecin, Poland and MVRDV's Market Hall in Rotterdam, Netherlands.
The list however, also includes those who are still struggling to make a name in the industry.
 PHOTO: THOMAS MAYER ARCHIVE
PHOTO: THOMAS MAYER ARCHIVE PHOTO: THOMAS MAYER ARCHIVE
PHOTO: THOMAS MAYER ARCHIVEBeing the world's first underground mosque, the Sancaklar was built seven meters below the ground and with a non-traditional minaret. It is a combination of modern architecture, Islamic and Ottoman designs.
Read: The wonders of Islamic architecture
The construction of the mosque began in May 2011 and can accommodate up to 650 worshipers at one time with a prayer space of 1,200 square meters.
 PHOTO: THOMAS MAYER ARCHIVE
PHOTO: THOMAS MAYER ARCHIVE“Inspired by the fact that a mosque does not have a predefined form and that anywhere clean may be a prayer room, this project focused on the ‘essence’ of a religious space, distancing itself from discussions based on form,” reads the website of the designer.
“A simple cave like space, becomes a dramatic and awe inspiring place to pray and be alone with God.”
The mosque complex, in addition to ablution halls, restrooms and the Imam's house, also include a hall for women which provides them a chance to pray just in the same row as the men. They are placed at an elevated and separated part of the hall.
This is not the only mosque or religious complex that Arolat has designed. In 2013, he designed the 4000 meter square Mau religious complex for the Mardin Artuklu University which would bring together the worship places of three religions (Islam, Christianity and Yazidi).
This story originally appeared on BGN News












































COMMENTS
Comments are moderated and generally will be posted if they are on-topic and not abusive.
For more information, please see our Comments FAQ